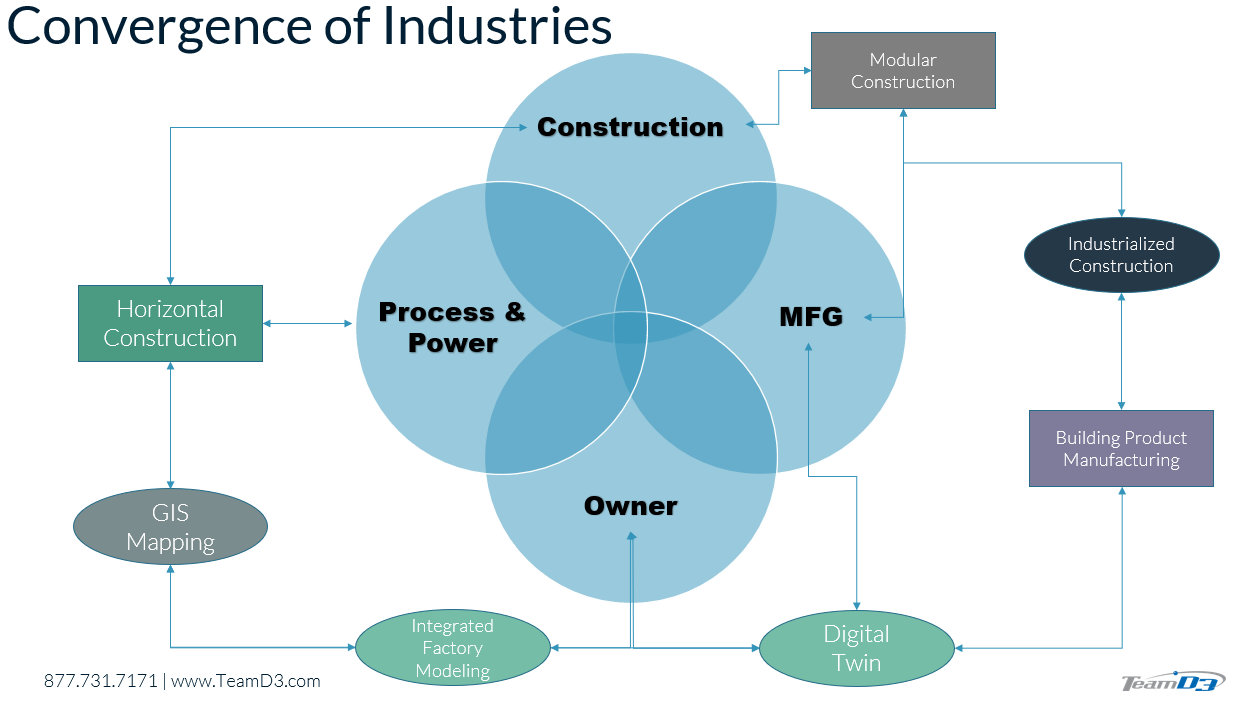Looking at this Venn diagram, we at Team D3 are starting to see a convergence of different industries and disciplines like we have never seen before. Starting at our desktops with our design files, and then collaborating with everyone in the cloud, trying to connect our data in as many ways as possible, and lastly digitization of real-world objects into a digital twin environment.

I’m sure some of you are experiencing the convergence of construction and manufacturing industries in what a lot of us are calling industrialized construction. At Team D3 we see construction taking on the mindset of manufacturing around fabrication of assemblies and taking those assembled components out to the job site for their final install.
From this convergence of construction and manufacturing we are seeing more and more modular construction along with building product manufacturing coming further into this playing field.
From this industrial construction movement, we are starting to see this bleed over into process and power industries, seeing plant owners using these same methodologies to help meet deadlines and set quality standards.
Talking further on the owner side and looking at digital twin and integrated factory modeling initiatives, we are seeing the digitalization of production lines along with the entire factory being digitalized as a series of BIM models. As new products are being rolled out, there is a need for new or improved production lines which might mean the factory floor or the building itself needs to be enhanced.
The current method of 2D drawings don't work any longer, the factory needs to be a series of BIM models so as that owner works with architects, engineers, and general contractors, everything can be coordinated and follow the owners BIM standards and their BIM guidelines.
As an owner, these same BIM standards and guidelines would be used in the horizontal construction or infrastructure side. Anything and everything below or above ground needs to be tracked because of the different kinds of fluids going in and out of the facility or facilities.
Along with this convergence is GIS mapping, some of these owners are in the retail industries where they might own thousands of stores or facilities. Having the ability to explore their locations, events, and trends so stakeholders can be better informed or create awareness of the environment.
 See how Jarod Shultz, Director of Strategy for Industrial Construction at Team D3, uses the power of Intel 12 gen processors and the advanced capabilities of Autodesk to help the construction space take more of a manufacturing mindset.
See how Jarod Shultz, Director of Strategy for Industrial Construction at Team D3, uses the power of Intel 12 gen processors and the advanced capabilities of Autodesk to help the construction space take more of a manufacturing mindset.